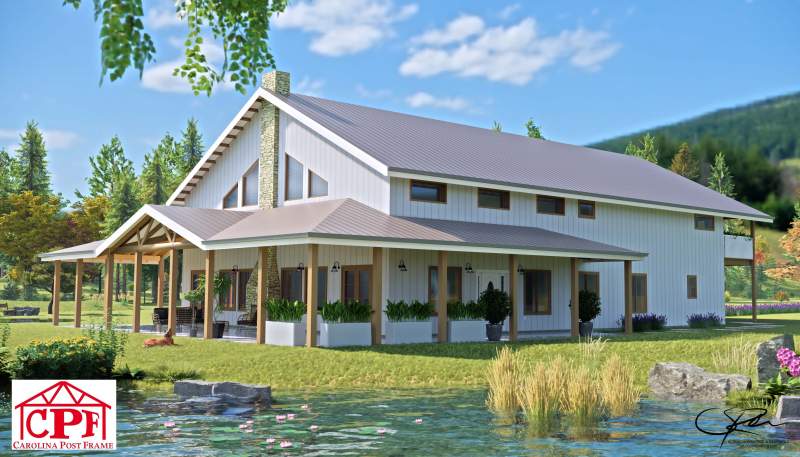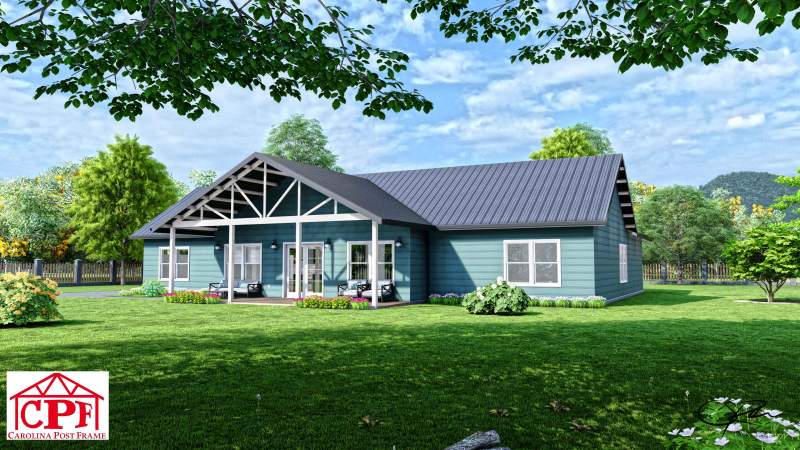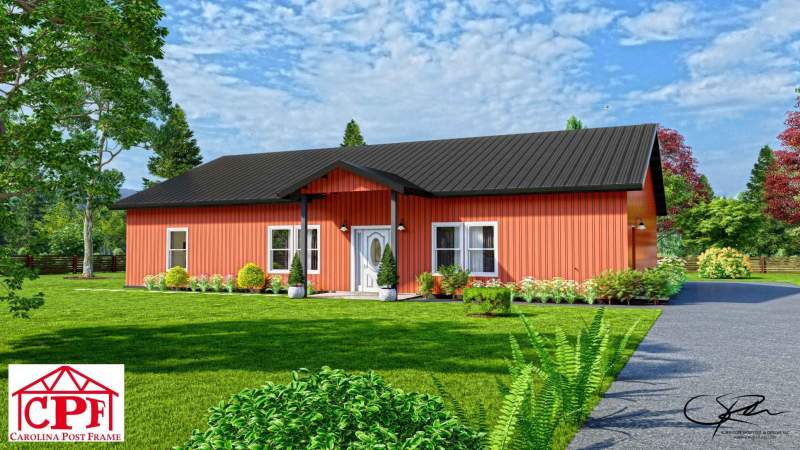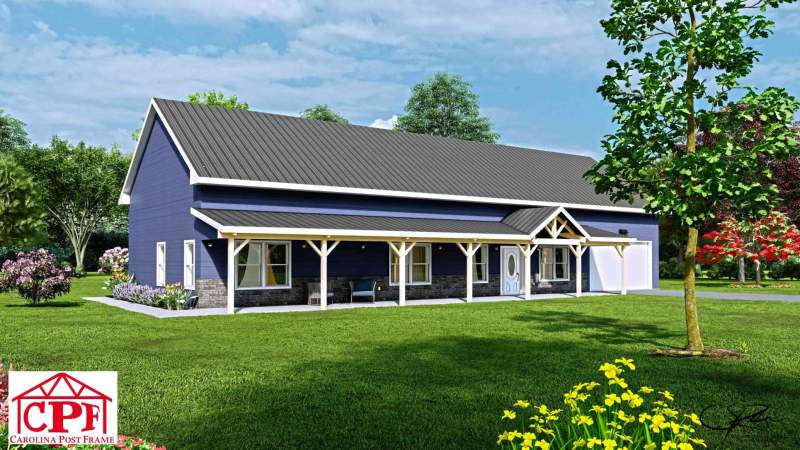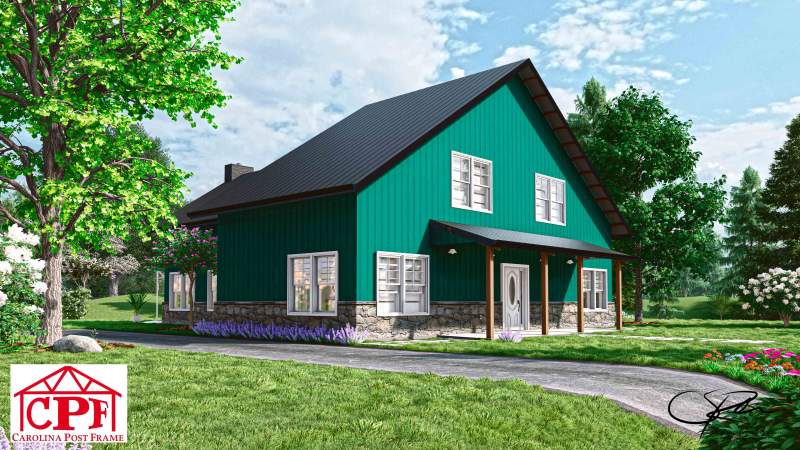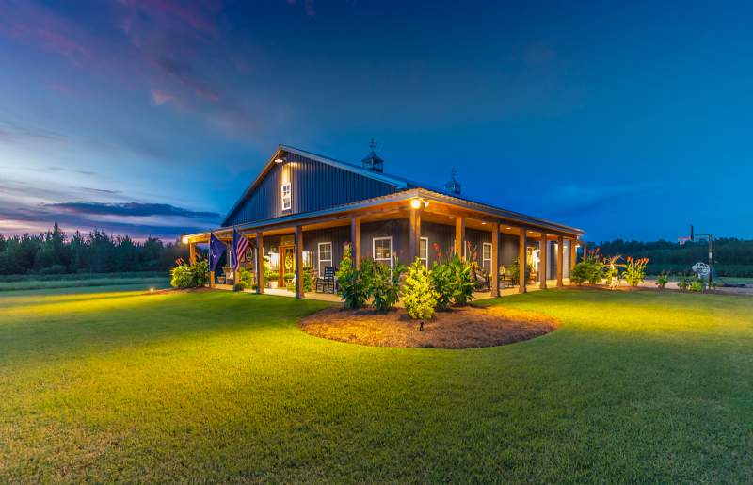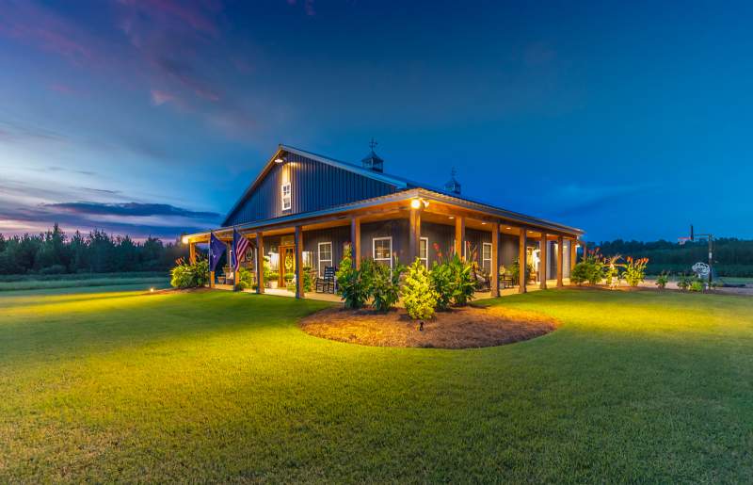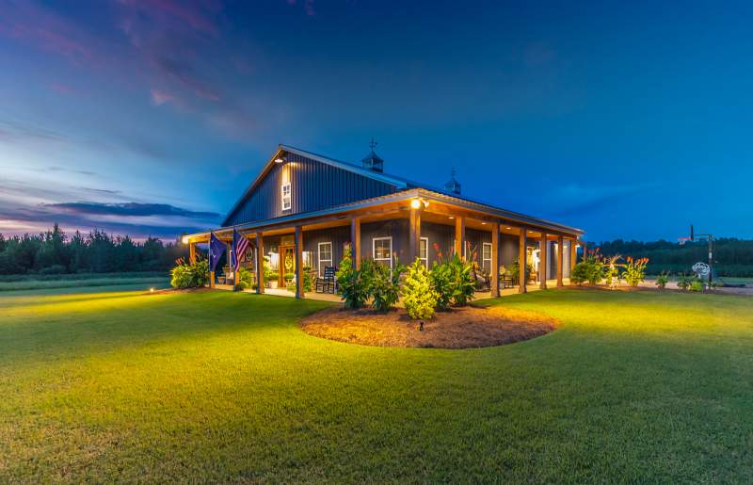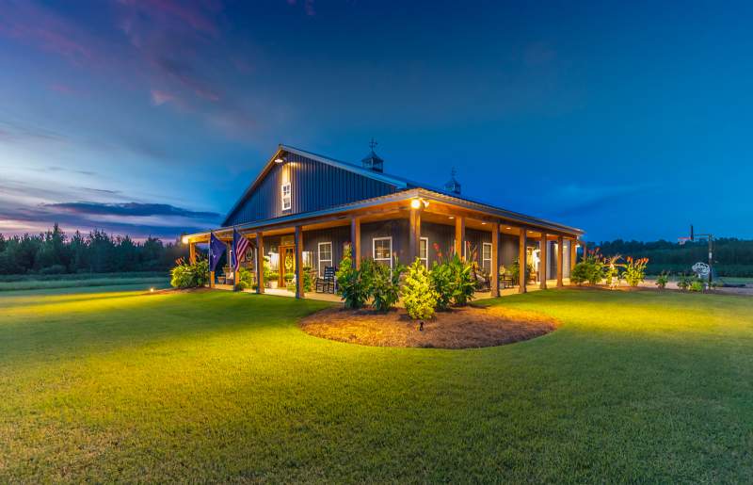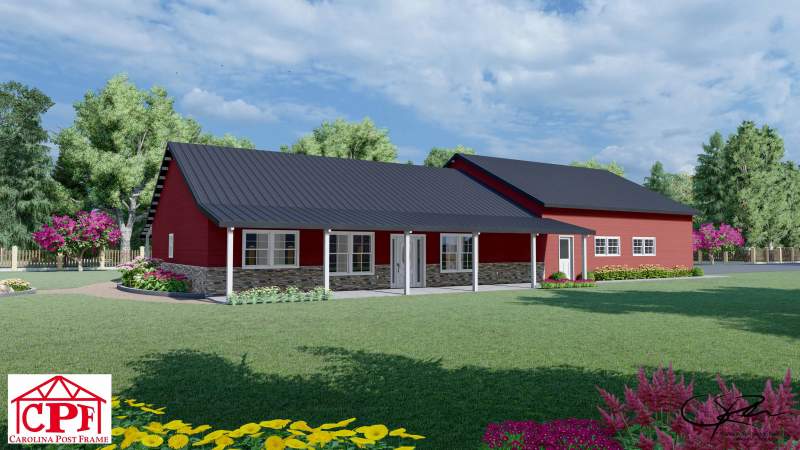Our Models
-
All of our models can be modified to your desired layout for $550 or less.
-
The shop/garage can removed from any model for $250
-
Plans can be stamped by a South Carolina engineer for $550
-
All of our models can be modified to your desired layout for $550 or less.
-
The shop/garage can removed from any model for $250
